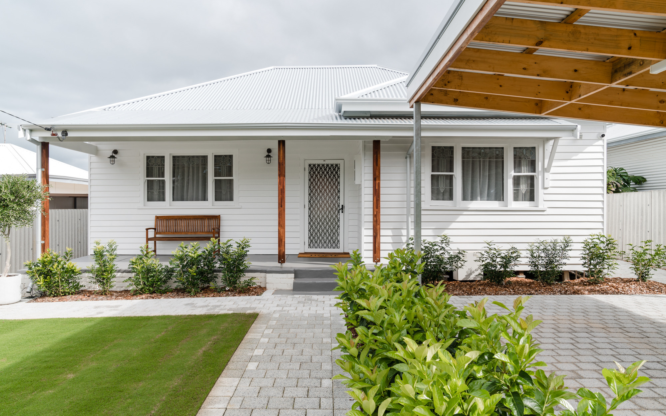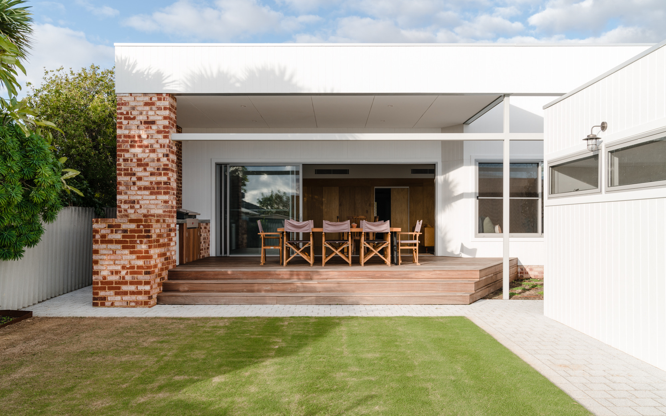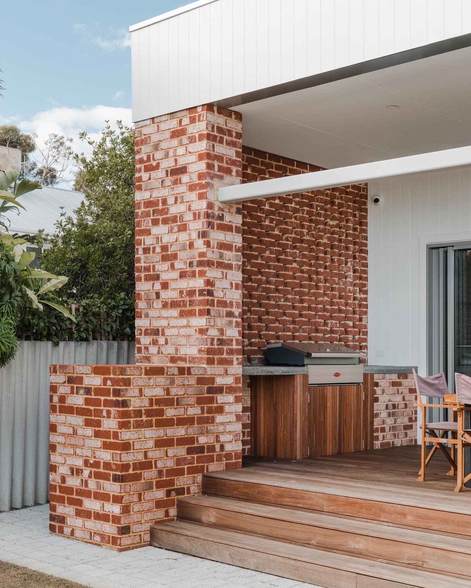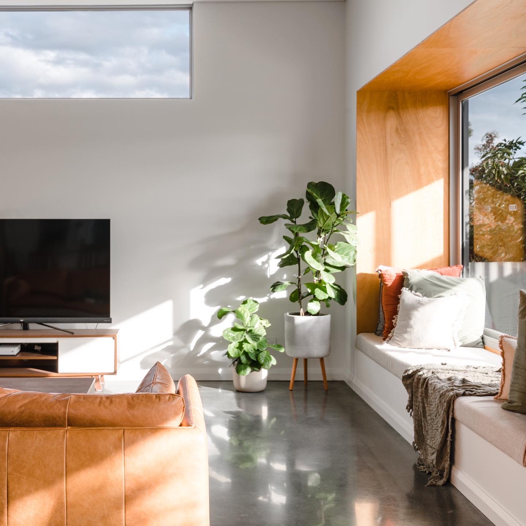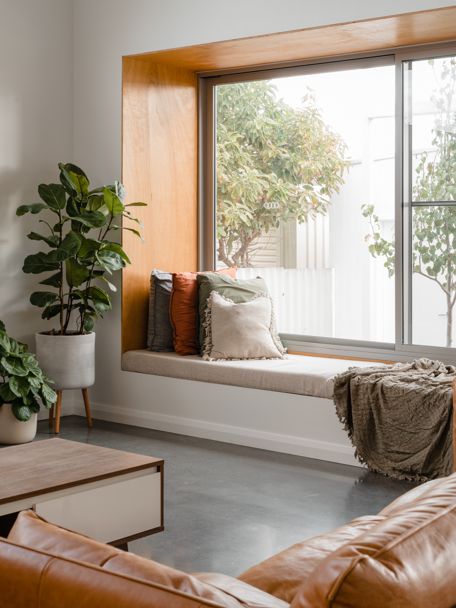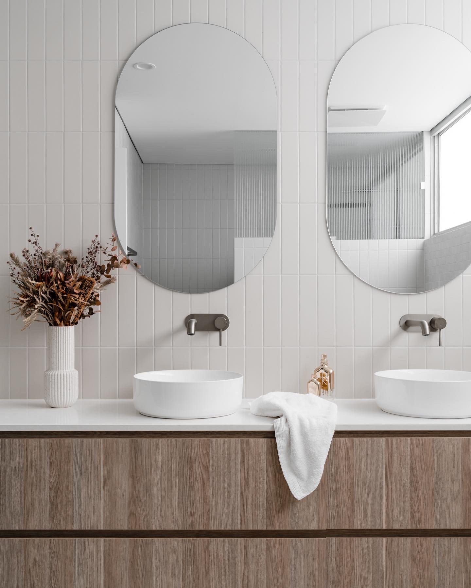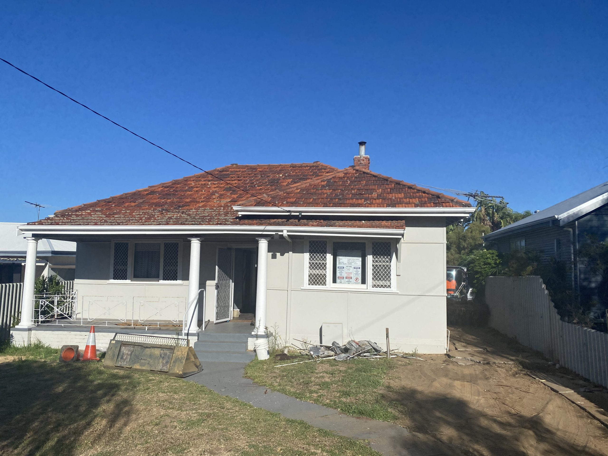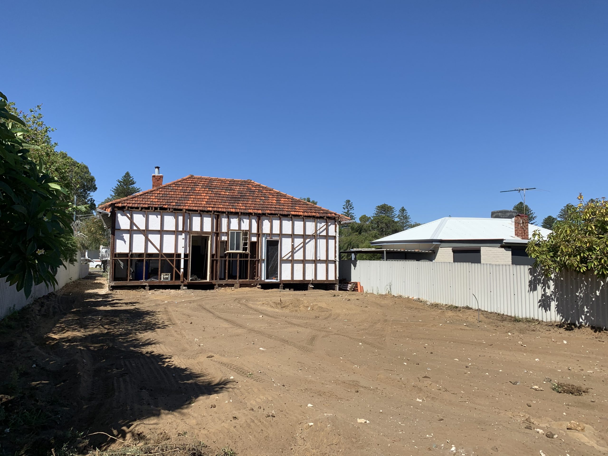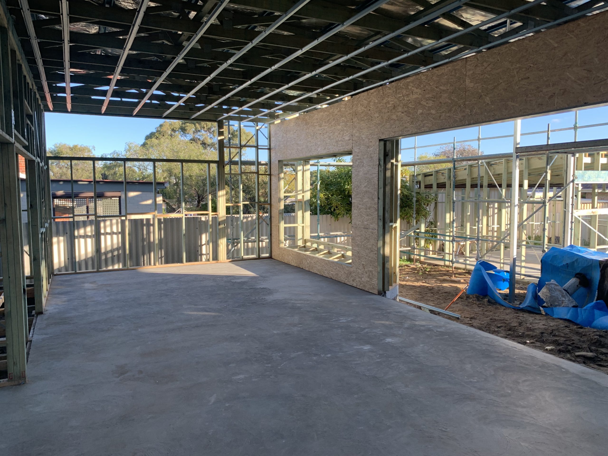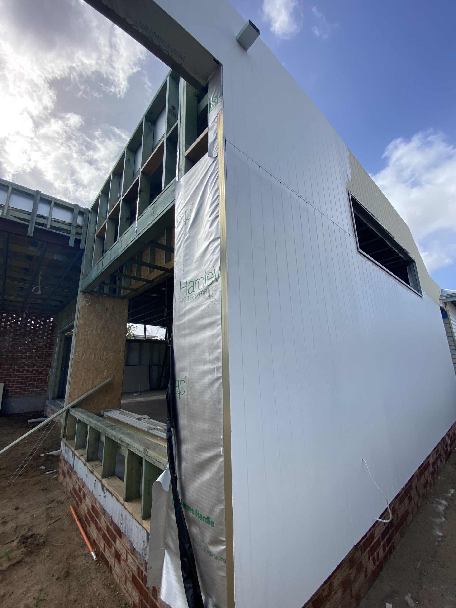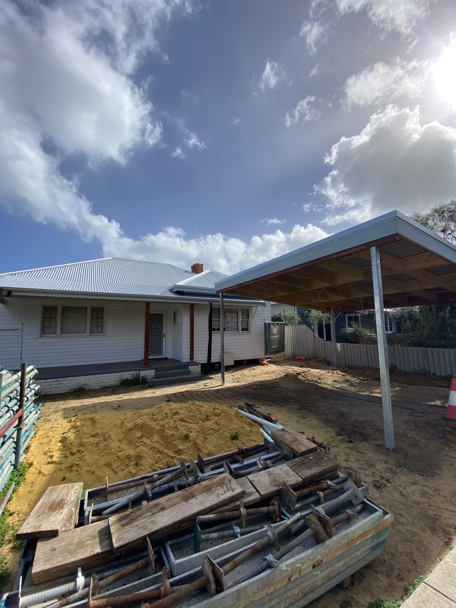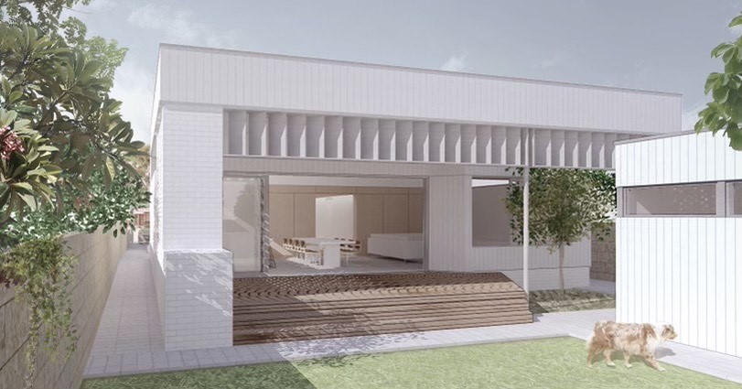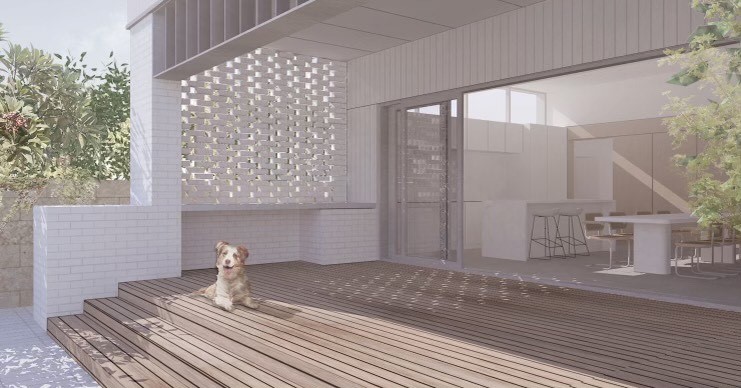Shepherd st, Beaconsfield
This original Beaconsfield home was in need of a makeover. The owners wanted to renovate the existing house and also extend at the rear of the property with a new Kitchen, Living, Dining space with a large Alfresco area. The Architect Zachary Wood had two focal design objectives : Capture the northern light whilst introducing a connection from the living areas to the rear garden. The original jarrah timber floors and ornate cornices were carefully restored and brought back to life. The transition from original to new is seamless and the contrasting materials really add character to this Beaconsfield home.

