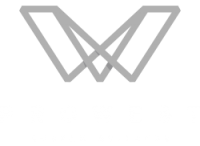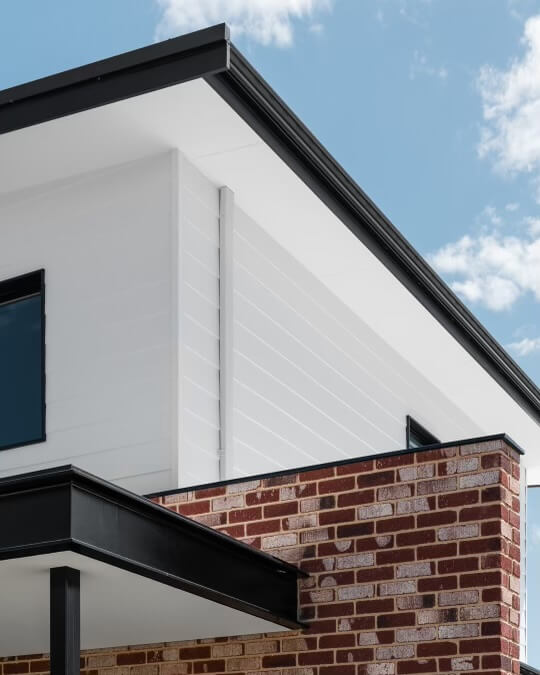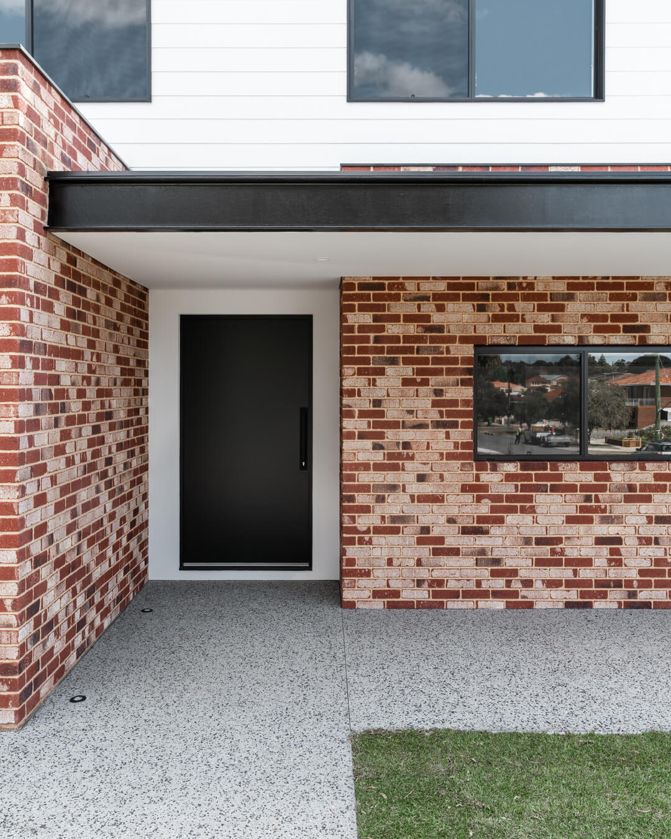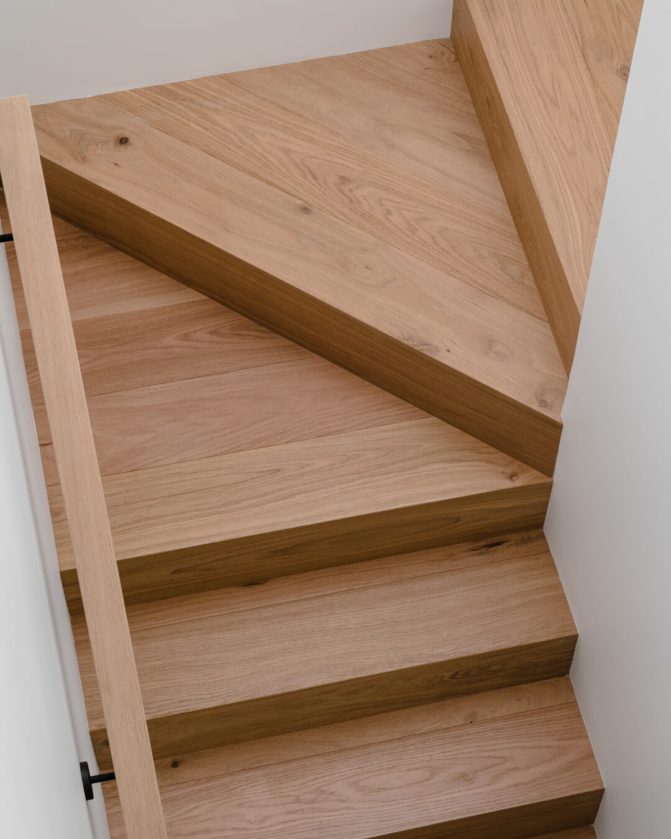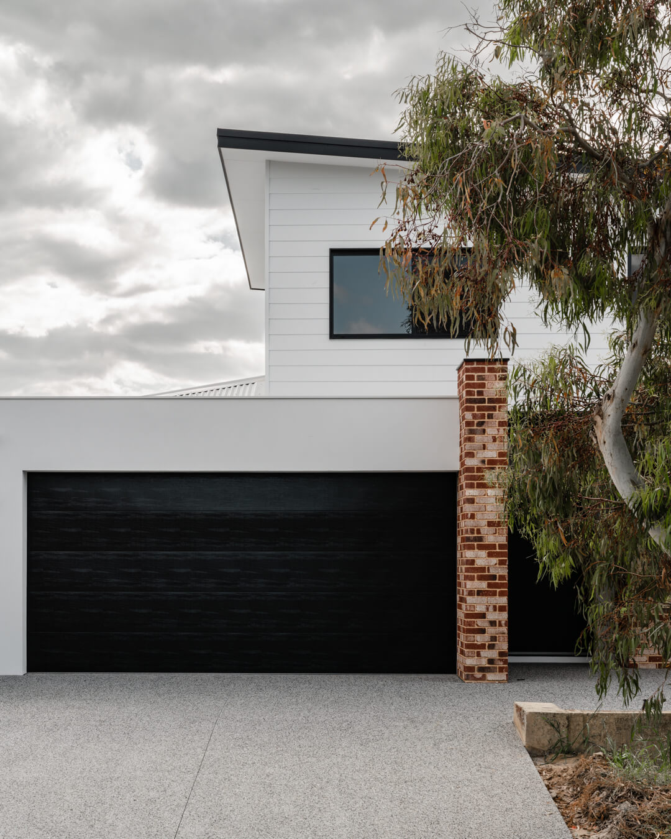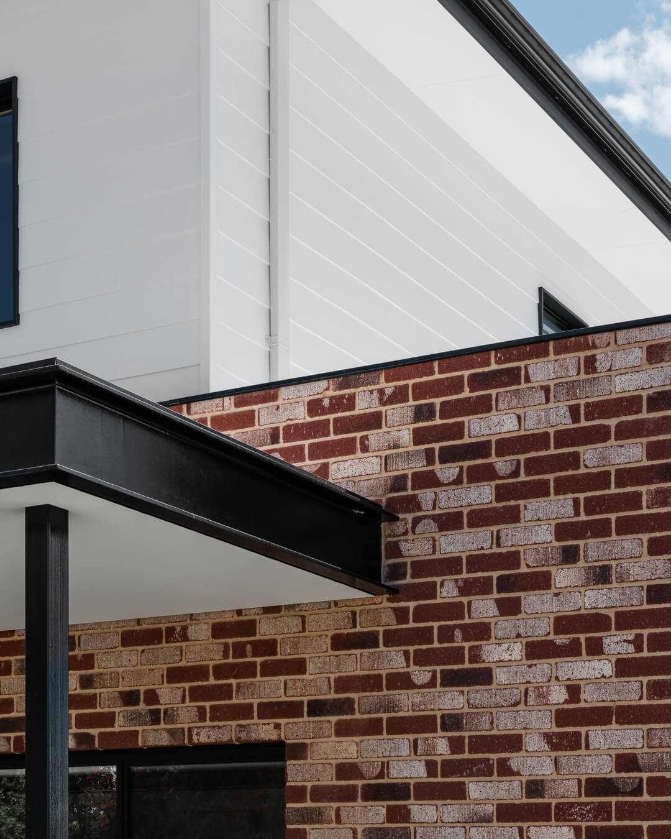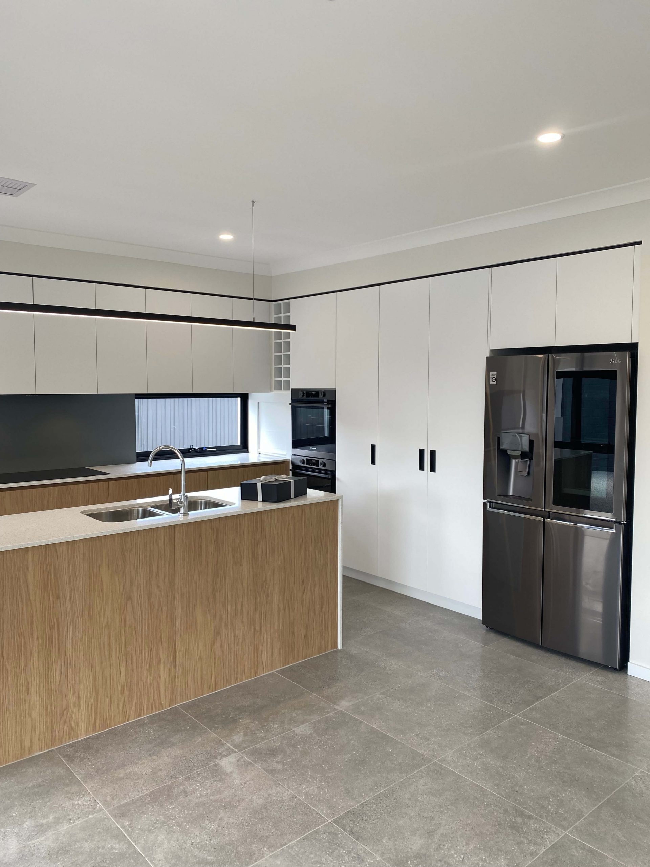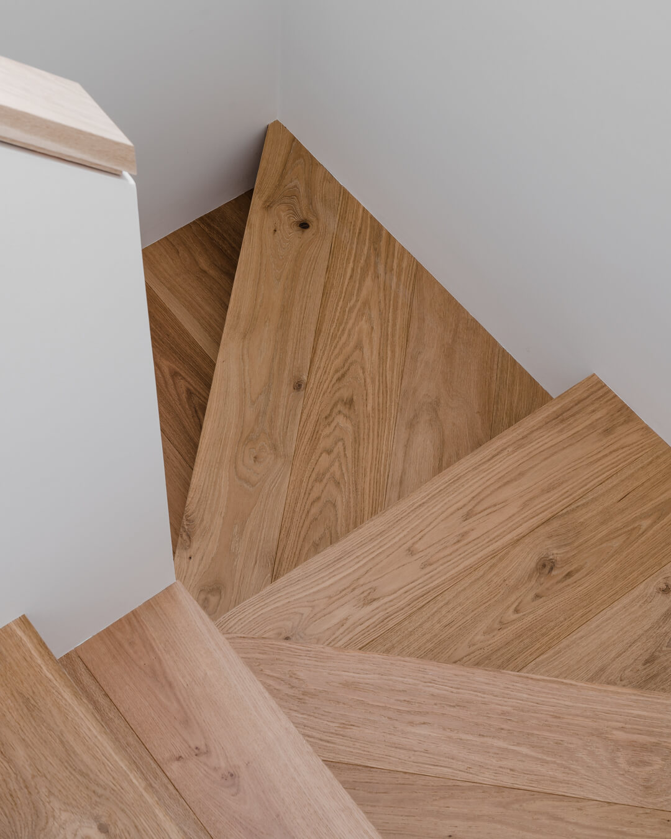Beaconsfield
Our Clients were after home that incorporated amenities to allow for their healthy work/life balance and meet the needs of a young growing family. We have included a home gym, large office space and an open activity room for the kids to play or retreat. Its proximity to Fremantle lead the design towards a more traditional front façade with the use of reclaimed face brickwork and exposed steel beams.
The upper floor consists of a skillion roof with weatherboard cladding to the external walls, bringing a more simplified and traditional cottage type feel to this home. The use of Reverse Brick Veneer Construction on the First Floor has helped us gain a 6 Star Energy rating, which will reduce the heating and cooling costs for our clients as they grow and enjoy their beautiful home.
Features
6 Star energy rating, home gym.
More features coming soon.
Architect
DGK Architects
